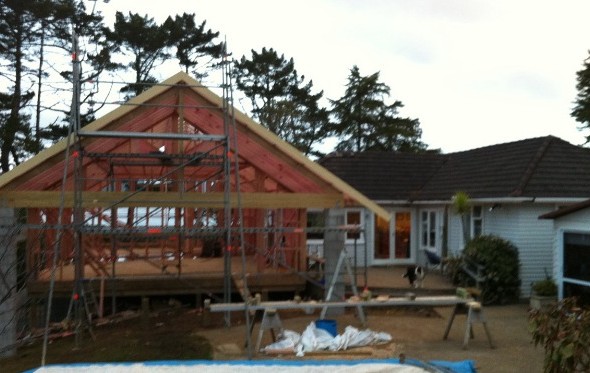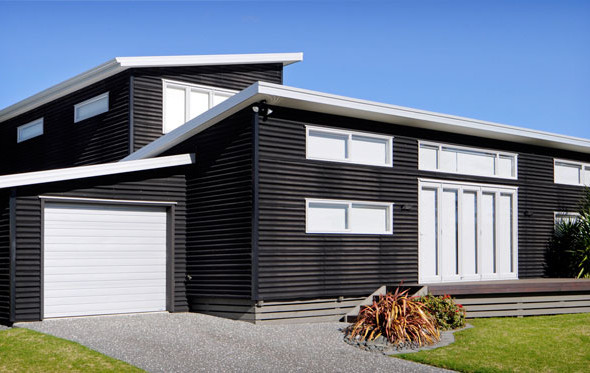THE CUBE
Ideal for coastal living and first homeowners, Haven’s Cube is designed around the central living/dining/kitchen area.
This plan includes:
- 2 Bathroooms
- 3 Bedrooms
- 2 Toilets
- 2 Lounge Areas
- 2 Office Spaces
A LITTLE MORE INFORMATION
Inside, hard-wearing blonded Strandboard floors are teamed with crisp white interior walls. Large double glass sliders open the entire living area out to the deck.
Blonde timber and clean white work beautifully together in the sleek kitchen. Efficient use of space means storage plus, with banks of storage above and below the work surface, as well as a floor to ceiling pantry.
All three double bedrooms open out on to the main deck via separate glass sliding doors.
The hallway, laundry and toilet are clad in durable Hardigroove, adding visual interest to these areas. The bathroom and shower are lined with Hardiglaze from floor to ceiling, giving an easy to clean and crisp modern finish.
THE FLOOR PLAN
Click on the floor plan for a larger view
MORE AMAZING PROJECTS
Be inspired!
-
Oturu Stream
Gallery -
The Dividend
GalleryGalleryGalleryGallery -
The Hei Esplanade
GalleryGalleryGalleryGalleryGallery -
Just In Time
GalleryGalleryGalleryGallery -
The Rutherford
GalleryGalleryGalleryGalleryGalleryGalleryGallery -
The Corokia
GalleryGallery -
The Hut
GalleryGalleryGalleryGalleryGalleryGalleryGalleryGallery -
The Cube
GalleryGalleryGalleryGalleryGalleryGalleryGalleryGallery -
Rewa Rewa Valley
GalleryGalleryGalleryGallery -
The Bach Pod
GalleryGalleryGalleryGalleryGalleryGallery -
Dolphin Drive




















