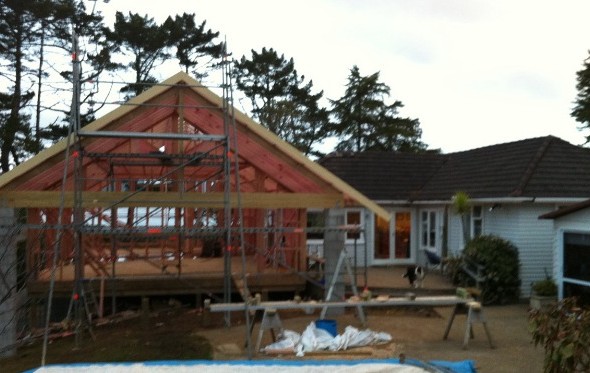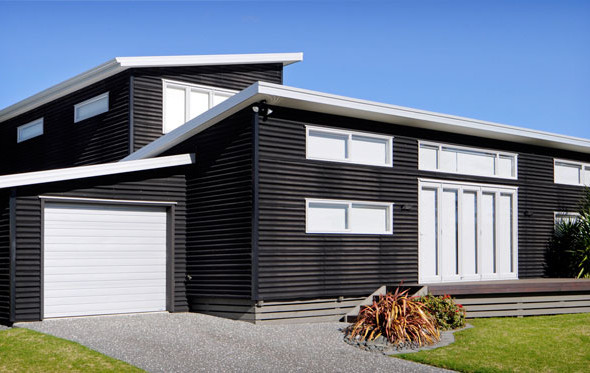THE COROKIA
Only a stones throw from a beautiful Coromandel beach, Onduline cladding and silver pearl joinery create the perfect mix of durability and style.
This plan includes:
- 2 Bathroooms
- 3 Bedrooms
- 2 Toilets
- Lounge / Kitchen / Dining spaces
A LITTLE MORE INFORMATION
The L-shaped design of this home creates a sheltered, private outdoor area and provides easy access and flow from the interior living spaces.
The owners were thrilled with the result, and enjoyed working with Haven to create their dream holiday home.
“From day one we found the whole team at Haven to be extremely professional and friendly. They were also able to interpret and embellish our ideas with an end result that not only met our budget and timing requirements, but more than met our dreams and aspirations of a stylish, yet practical beach home – thank you”
THE FLOOR PLAN
Click on the floor plan for a larger view
MORE AMAZING PROJECTS
Be inspired!
-
Oturu Stream
Gallery -
The Dividend
GalleryGalleryGalleryGallery -
The Hei Esplanade
GalleryGalleryGalleryGalleryGallery -
Just In Time
GalleryGalleryGalleryGallery -
The Rutherford
GalleryGalleryGalleryGalleryGalleryGalleryGallery -
The Corokia
GalleryGallery -
The Hut
GalleryGalleryGalleryGalleryGalleryGalleryGalleryGallery -
The Cube
GalleryGalleryGalleryGalleryGalleryGalleryGalleryGallery -
Rewa Rewa Valley
GalleryGalleryGalleryGallery -
The Bach Pod
GalleryGalleryGalleryGalleryGalleryGallery -
Dolphin Drive















