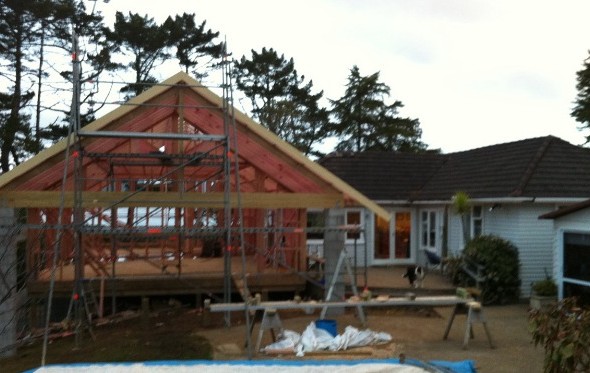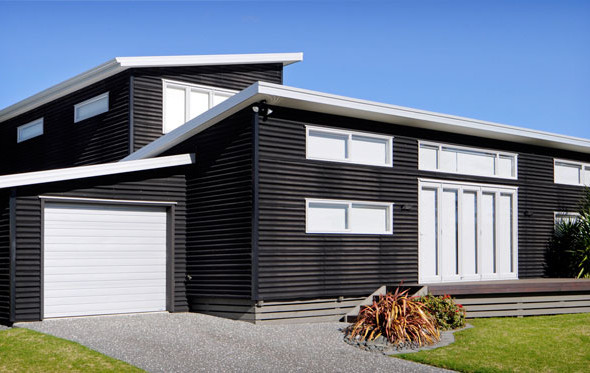THE HEI ESPLANADE
Based on the design of the iconic Haven Modpod, a second storey has been added.
This plan includes:
- 2 Bathroooms
- 3 Bedrooms
- 3 Toilets
- Double Garage
A LITTLE MORE INFORMATION
Capitalise on those waterway views and allow the property to be utilised as a luxury lodge in the future.
Expansive bi-fold doors open the entire front of the house out to the large Kwila deck and in ground swimming pool. Tasmanian Oak flooring and woven bamboo ceilings add to the relaxed but elegant resort style of the house. Tucked away on the second level with its own deck, the master bedroom looks over the canal.
THE FLOOR PLAN
Click on the floor plan for a larger view
MORE AMAZING PROJECTS
Be inspired!
-
Oturu Stream
Gallery -
The Dividend
GalleryGalleryGalleryGallery -
The Hei Esplanade
GalleryGalleryGalleryGalleryGallery -
Just In Time
GalleryGalleryGalleryGallery -
The Rutherford
GalleryGalleryGalleryGalleryGalleryGalleryGallery -
The Corokia
GalleryGallery -
The Hut
GalleryGalleryGalleryGalleryGalleryGalleryGalleryGallery -
The Cube
GalleryGalleryGalleryGalleryGalleryGalleryGalleryGallery -
Rewa Rewa Valley
GalleryGalleryGalleryGallery -
The Bach Pod
GalleryGalleryGalleryGalleryGalleryGallery -
Dolphin Drive

















