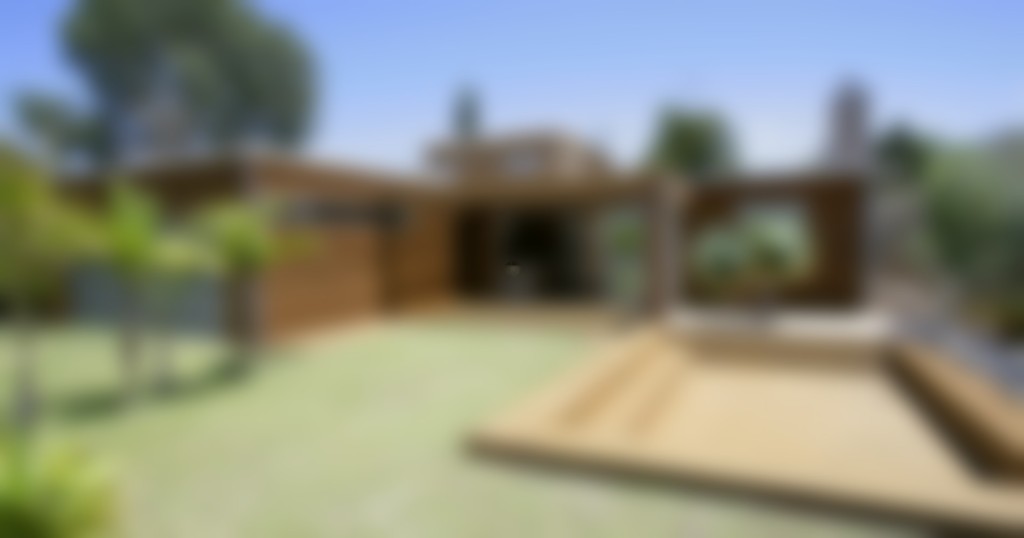Dolphin Drive
DOLPHIN DRIVE This plan includes:
- 1 Bathrooom
- 3 Bedrooms
- 2 Toilets
- Lounge / Kitchen / Dining spaces
The Dividend
THE DIVIDEND This plan includes:
- 2 Bathroooms
- 3 Bedrooms
- 3 Toilets
- Lounge / Kitchen / Dining Areas
- Double Garage
The Hei Esplanade
THE HEI ESPLANADE This plan includes:
- 2 Bathroooms
- 3 Bedrooms
- 3 Toilets
- Double Garage
Just In Time
THE JUST IN TIME This plan includes:
- 3 Bathroooms
- 3 Bedrooms
- 3 Toilets
- 2 Lounge Areas
The Rutherford
THE RUTHERFORD This plan includes:
- 2 Bathroooms
- 3 Bedrooms
- 2 Toilets
- Lounge / Kitchen / Dining spaces
The Corokia
THE COROKIA This plan includes:
- 2 Bathroooms
- 3 Bedrooms
- 2 Toilets
- Lounge / Kitchen / Dining spaces
The Cube
THE CUBE This plan includes:
- 2 Bathroooms
- 3 Bedrooms
- 2 Toilets
- 2 Lounge Areas
- 2 Office Spaces
Rewa Rewa Valley
THE REWA REWA VALLEY This plan includes:
- 2 Bathroooms
- 3 Bedrooms
- 2 Toilets
- 2 Lounge Areas
- 2 Office Spaces
The Bach Pod
THE BACH POD This plan includes:
- 1 Bathroooms
- 3 Bedrooms
- 1 Toilet
- Lounge / Kitchen / Dining spaces

