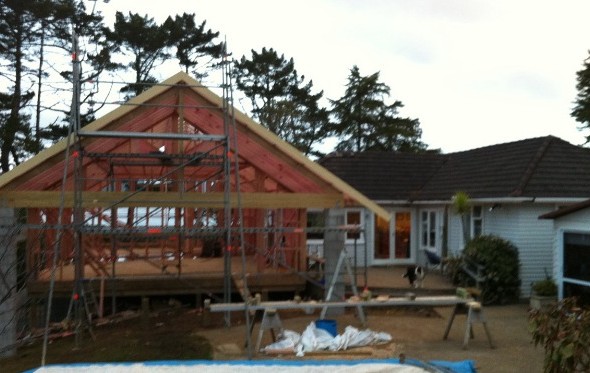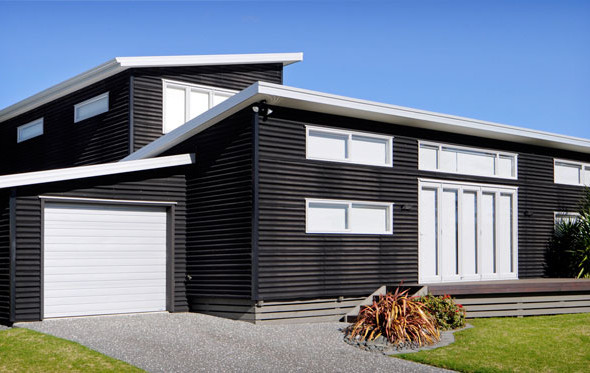DOLPHIN DRIVE
Situated on New Zealands’ remote and uniquely beautiful West Coast, this Haven Bachpod fitted the owners specifications perfectly.
This plan includes:
- 1 Bathrooom
- 3 Bedrooms
- 2 Toilets
- Lounge / Kitchen / Dining spaces
A LITTLE MORE INFORMATION
This plan was a modification of the Rutherford but with a bit more protection from the sun with the oversized soffits. Being only 100sqr.mtrs and having to meet certain criteria for site coverage we managed to pack in just about everything into this very high-use bach.
Clad in easily maintained Axon panel and Linea board this Bach leaves the owners with nothing to do but decide how long to stay.
Rooms were adjusted to suit the clients needs and most importantly it had to come in on budget as well. The main focus was the lounge and kitchen area where we even ended up squeezing in a walk-in pantry.
As with all our plans they are adjusted to suit what each person required as long as the site criteria can be met. Nothing is a problem … “your bach, just the way you like it”.
THE FLOOR PLAN
Click on the floor plan for a larger view
MORE AMAZING PROJECTS
Be inspired!
-
Oturu Stream
Gallery -
The Dividend
GalleryGalleryGalleryGallery -
The Hei Esplanade
GalleryGalleryGalleryGalleryGallery -
Just In Time
GalleryGalleryGalleryGallery -
The Rutherford
GalleryGalleryGalleryGalleryGalleryGalleryGallery -
The Corokia
GalleryGallery -
The Hut
GalleryGalleryGalleryGalleryGalleryGalleryGalleryGallery -
The Cube
GalleryGalleryGalleryGalleryGalleryGalleryGalleryGallery -
Rewa Rewa Valley
GalleryGalleryGalleryGallery -
The Bach Pod
GalleryGalleryGalleryGalleryGalleryGallery -
Dolphin Drive












