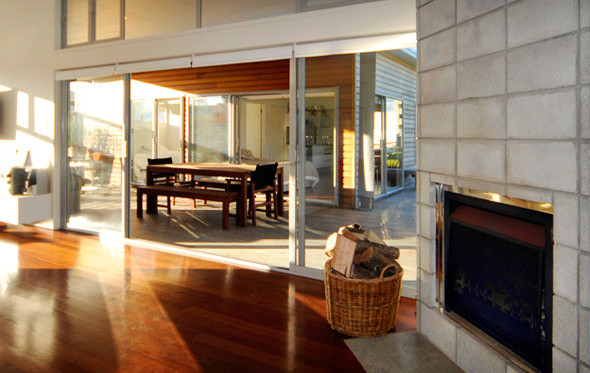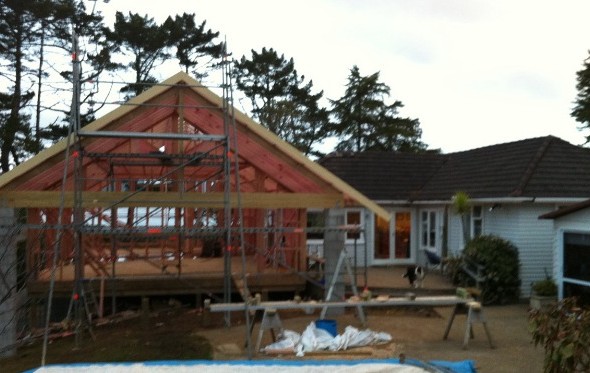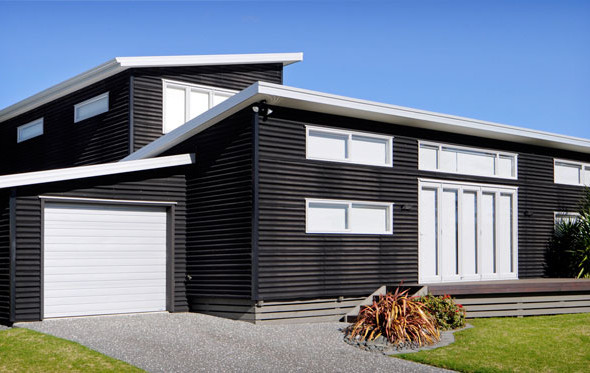THE JUST IN TIME
Pre-built and transported to the site, floor area in this beach retreat was strictly limited. Careful and creative use of all spaces created a wonderful home.
This plan includes:
- 3 Bathroooms
- 3 Bedrooms
- 3 Toilets
- 2 Lounge Areas
A LITTLE MORE INFORMATION
Pre-built and transported to the site, floor area in this beach retreat was strictly limited. Careful and creative use of space allows three bedrooms, a separate laundry/toilet, and a spacious open plan living, kitchen and dining area.
Configured to our Kiwi outdoor lifestyle, a large deck wraps around two sides of the Bachpod, allowing access from a bedroom, and providing options for outdoor living, depending on wind direction and weather conditions – an important consideration on this rugged stretch of coastline.
James Hardie Linea Weatherboards wrap around a deep enclosed overhang at the front, providing crisp clean horizontal detailing. This provides a direct contrast to the vertical lines of the James Hardie Axon Panel, painted a whimsical shade of blue, chosen by the owners to mirror the stunning vista of sea and sky visible from every window.
THE FLOOR PLAN
Click on the floor plan for a larger view
MORE AMAZING PROJECTS
And we are really good doing it, don’t believe us?
-
Oturu Stream
Gallery -
The Dividend
GalleryGalleryGalleryGallery -
The Hei Esplanade
GalleryGalleryGalleryGalleryGallery -
Just In Time
GalleryGalleryGalleryGallery -
The Rutherford
GalleryGalleryGalleryGalleryGalleryGalleryGallery -
The Corokia
GalleryGallery -
The Hut
GalleryGalleryGalleryGalleryGalleryGalleryGalleryGallery -
The Cube
GalleryGalleryGalleryGalleryGalleryGalleryGalleryGallery -
Rewa Rewa Valley
GalleryGalleryGalleryGallery -
The Bach Pod
GalleryGalleryGalleryGalleryGalleryGallery -
Dolphin Drive
















