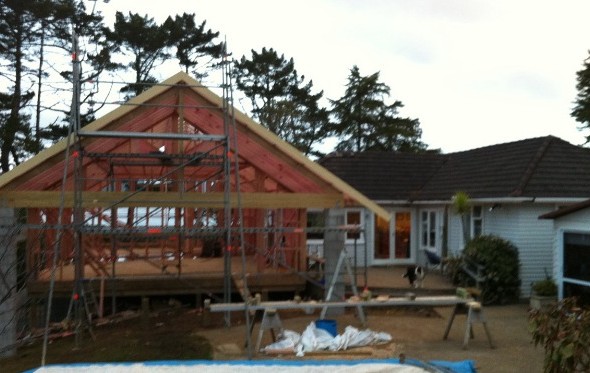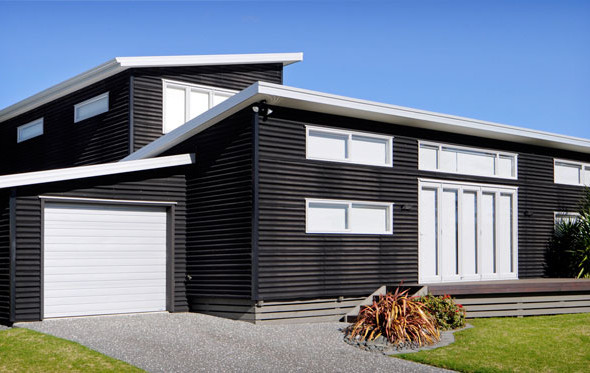THE REWA REWA VALLEY
Situated in beautiful native bush, this Tairua home has a classic cedar exterior.
This plan includes:
- 2 Bathroooms
- 3 Bedrooms
- 2 Toilets
- 2 Lounge Areas
- 2 Office Spaces
A LITTLE MORE INFORMATION
A large open plan living area has a stunning central fireplace as a focal point. The fireplace also acts as a clever divide between the main living area and a childrens den/playroom.
Exposed trusses give a sense of space, and add to the rustic feel of the house. Elegant spacious bathrooms have a large tiled bath and showers. The main bathroom also has a sauna attached for the ultimate in relaxation after a hard day at work or a busy day at the beach.
Bi-fold doors open out onto extensive deck areas allowing an up close and personal view of the resident Tuis and other native birds
THE FLOOR PLAN
Click on the floor plan for a larger view
MORE AMAZING PROJECTS
Be inspired!
-
Oturu Stream
Gallery -
The Dividend
GalleryGalleryGalleryGallery -
The Hei Esplanade
GalleryGalleryGalleryGalleryGallery -
Just In Time
GalleryGalleryGalleryGallery -
The Rutherford
GalleryGalleryGalleryGalleryGalleryGalleryGallery -
The Corokia
GalleryGallery -
The Hut
GalleryGalleryGalleryGalleryGalleryGalleryGalleryGallery -
The Cube
GalleryGalleryGalleryGalleryGalleryGalleryGalleryGallery -
Rewa Rewa Valley
GalleryGalleryGalleryGallery -
The Bach Pod
GalleryGalleryGalleryGalleryGalleryGallery -
Dolphin Drive
















